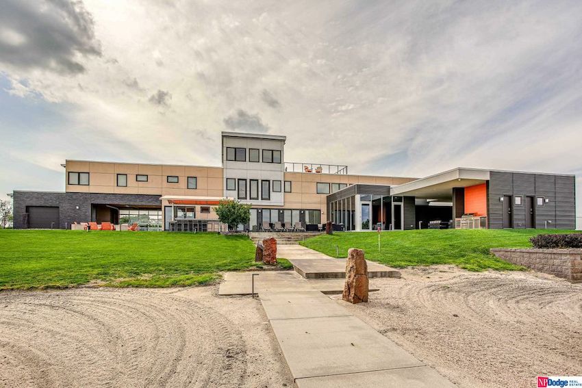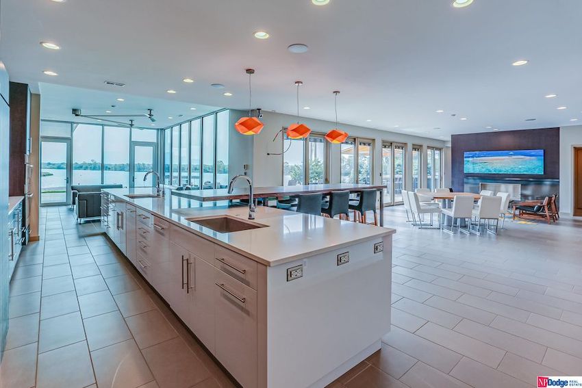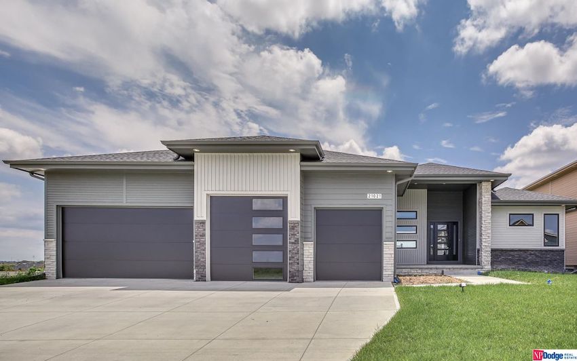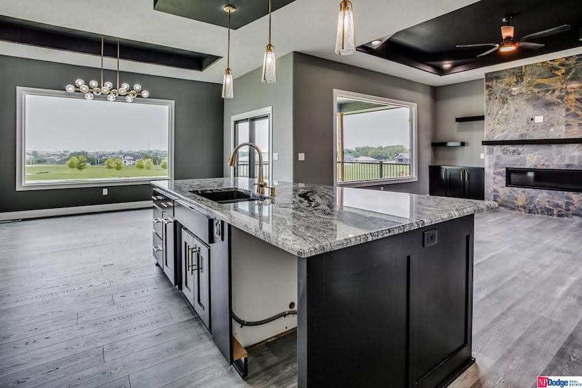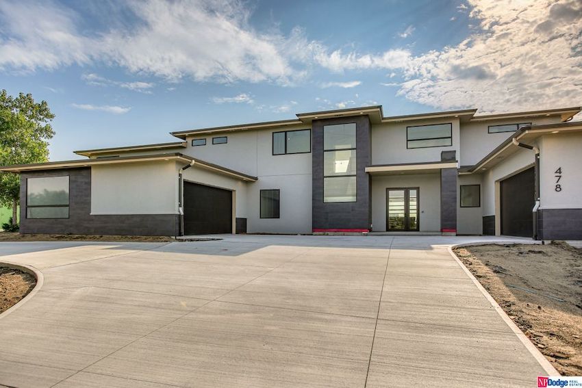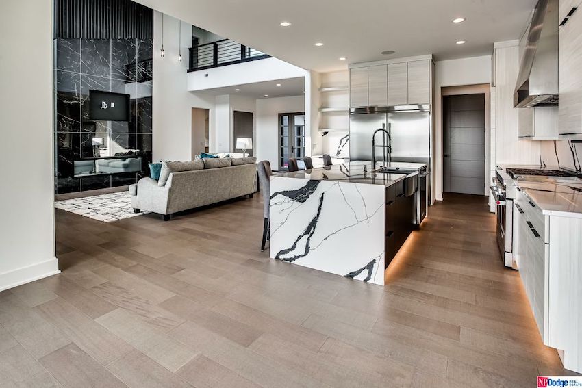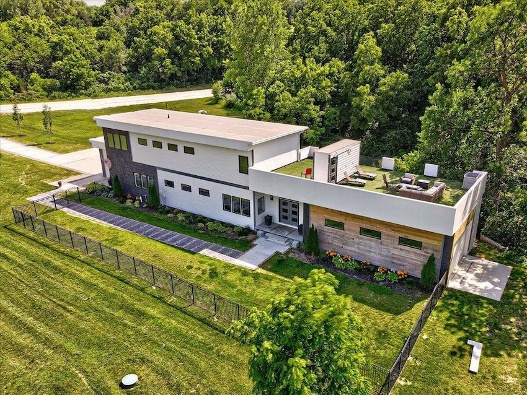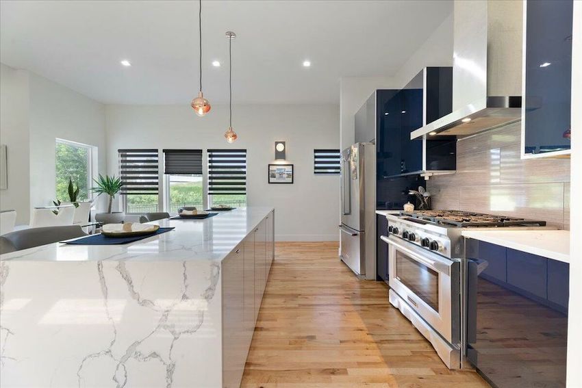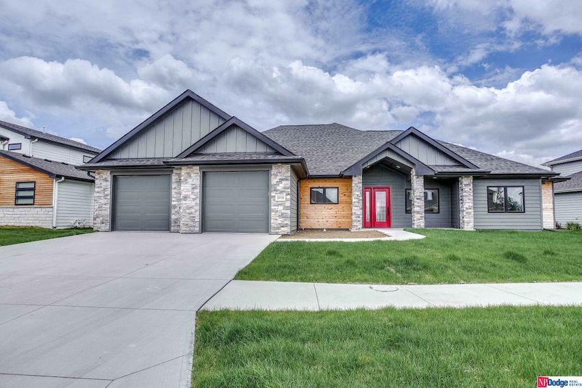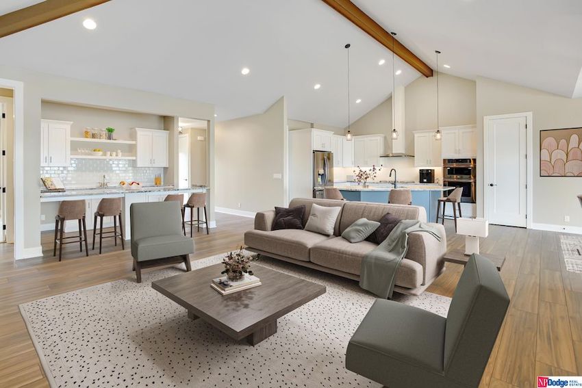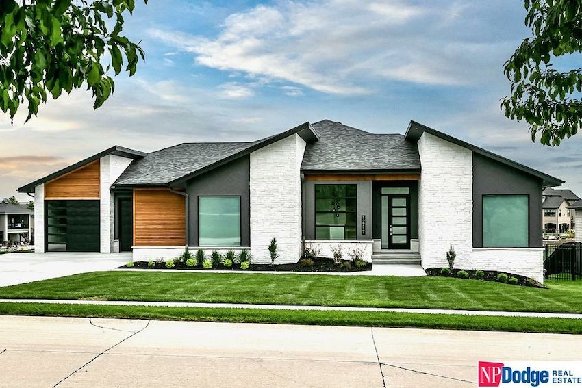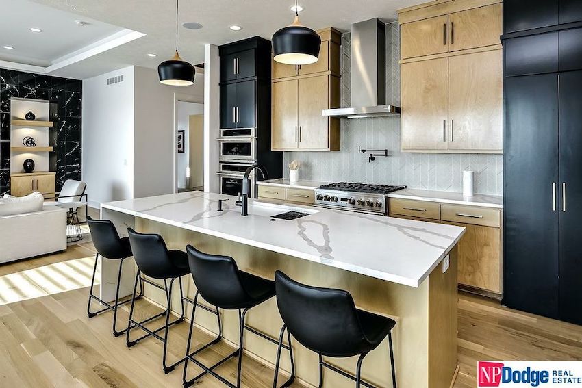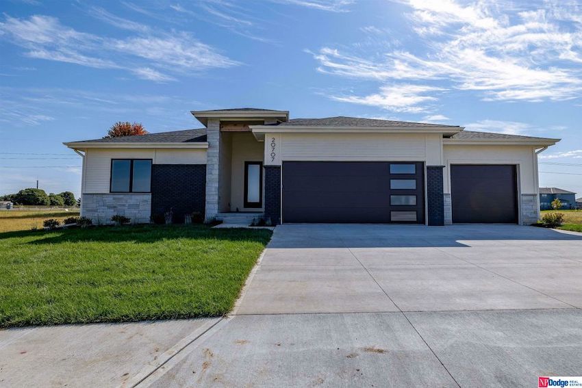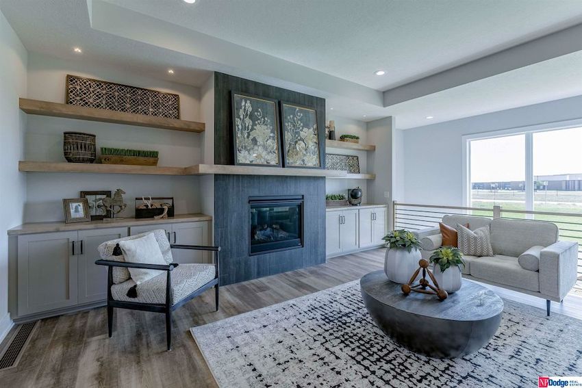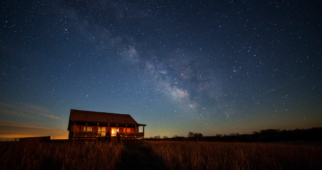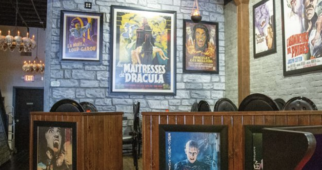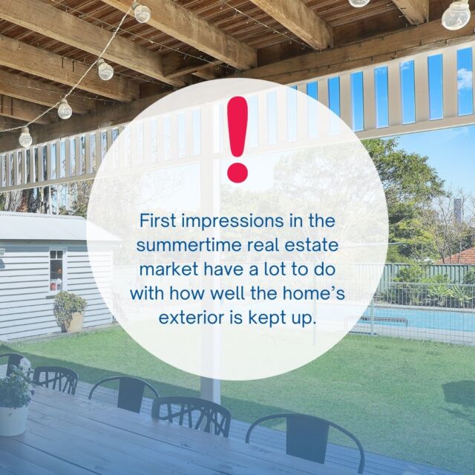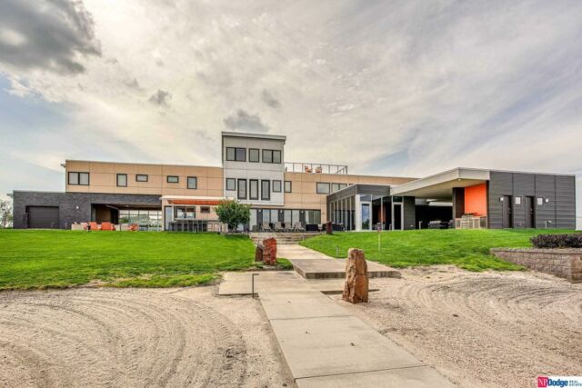The modern design style is characterized by clean lines, minimalistic aesthetics, and an emphasis on functionality. It embraces simplicity, open spaces, and natural light, creating an uncluttered and serene environment that promotes a sense of calm and balance. Modern design often incorporates a mix of materials like glass, metal, and concrete, and it prioritizes the use of innovative and cutting-edge technology, like automatic blinds, smart lighting and energy-efficient appliances.
If you’re searching for opulent living spaces with contemporary flair, these modern homes on the market in the Omaha area are sure to capture your attention. Prepare to be amazed by luxurious features, from sparkling pools inviting you to indulge in leisurely afternoons to state-of-the-art home theaters providing the perfect setting for cinematic experiences. Entertain in style with elegant wet bars, where you can host gatherings and create lasting memories with friends and family. Plus, several of these extraordinary homes are lakefront properties, offering breathtaking views and a seamless connection to nature’s beauty.
Join us on this virtual tour of some of the most captivating modern homes in the Omaha area, where sophistication and style meet comfort and convenience.
Immaculate Lakefront Residence in Ashland
6 Bedrooms | 7 Bathrooms | 6,051 Square Feet | $2,995,000
Address: 810 Sandy Boulevard, Ashland | Listed By: Ryan Gibson
Experience the pinnacle of modern lakefront living in this remarkable modern residence, winner of Dwell Magazine’s Design Invitational competition. Nestled on a 1.97-acre double lot with 500 linear feet of beach frontage on Big Sandy Lake in Ashland, this home seamlessly blends sophisticated luxury with breathtaking natural beauty. The grand foyer welcomes you with soaring ceilings and Sage electromagnetic auto tinting floor-to-ceiling windows framing panoramic lake views. The gourmet kitchen boasts top-of-the-line appliances and custom cabinetry, while the open concept design creates an airy, spacious feel. Step outside to the expansive terrace with an outdoor kitchen, covered seating area, fire pit, and private canopy-covered floating double dock for watercraft. Plus, there is a beachside bathroom with a changing room and shower, for the ultimate convenience during days spent on the beach. Embrace a lifestyle of sustainability and elegance in this exclusive, gated property with state-of-the-art security and landscaping. And indulge in award-winning design and luxurious amenities surrounded by nature’s splendor. This home is offered turn key, with the Mastercraft boat, jet ski, and ATV included in the sale!
Glamorous Brand New Home Near Elkhorn
5 Bedrooms | 3 Bathrooms | 4,214 Square Feet | $769,000
Address: 21021 Atwood Avenue, Omaha | Listed By: Cassidee Reeve
Welcome to this stunning ranch-style home near Elkhorn. Built in 2023, this brand new home spans 4,214 square feet and boasts five bedrooms and three bathrooms, providing ample space for everyone. With an inviting open concept floor plan, a spacious large kitchen island, and a walk-in pantry, this residence offers a perfect blend of functionality and style. The vaulted ceilings add a sense of grandeur, while the gold finishes throughout evoke a glamorous appeal. The covered patio allows for outdoor enjoyment, and inside, you’ll find a media room and wet bar, ideal for entertaining guests. The primary suite is a luxurious retreat with its walk-in shower, walk-in closet, soaker tub, dual sinks, and an abundance of natural light.
Lakefront Home in Ashland with a Swimming Pool
5 Bedrooms | 6 Bathrooms | 4,856 Square Feet | $2,399,000
Address: 478 Sandy Pointe Lane, Ashland | Listed By: The Rensch Group
This extraordinary custom lakefront home in Ashland features a stunning pool and breathtaking views of the lake from oversized windows throughout, including the office. This well-designed residence offers a ¾ bathroom conveniently located off the garage and accessible from the “lake room,” which boasts its own HVAC zone and an exterior door connecting to the main kitchen. The primary bedroom is a true oasis, featuring four showerheads, heated floors, a separate toilet room, and a spacious walk-in closet. Upstairs, you’ll find four additional bedrooms, and the fifth bedroom doubles as a bonus loft living space. The home boasts two laundry rooms for added convenience. Step outside to enjoy two covered patios, one accessible from the heated/cooled indoor sport court with a 16-foot ceiling. A private, gated lake community awaits you, offering summer fun with fishing, boating, jet skiing, and native common areas with hiking and ATV trails. The community also features a lakeside bar/restaurant, private boat ramp with a dock and gas facilities, and nearly 10 miles of lakeshore to explore.
Industrial Modern Home in Council Bluffs with Rooftop Deck
5 Bedrooms | 3.5 Bathrooms | 2,875 Square Feet | $685,000
Address: 22938 Meadowview Parkway, Council Bluffs | Listed By: Jason Anderson
Discover this exceptional industrial modern home situated on 2.98 acres in Council Bluffs. With five bedrooms and three and a half bathrooms spread across 2,875 square feet, this residence offers ample space and contemporary style. The Euro kitchen cabinets and walk-in pantry with a prep sink add functionality and sophistication. You’ll find a steel staircase and solid wood flooring throughout the main floor, along with designer blinds, adding to the home’s sleek aesthetic. With two laundry areas, two furnaces, two air conditioners, and an on-demand hot water heater, convenience is at the forefront. The walkout basement expands the living space and allows easy access to the outdoors. Plus, enjoy a rooftop entertainment area complete with turf grass and a gas fire pit, perfect for gatherings and stargazing. The location is ideal, adjacent to the Wabash Trace Nature Trail, and just minutes away from the metro.
Zero-Entry Ranch Home Along Flatwater Lake
3 Bedrooms | 3 Bathrooms | 2,475 Square Feet | $819,000
Address: 28456 Laurel Circle, Valley | Listed By: Kori Krause
Prepare to be amazed by this exceptional ranch home with an open concept, featuring three bedrooms plus an office and three bathrooms, with a zero-entry design for added accessibility. Perfectly situated on the stunning Flatwater Lake in Valley, this residence is an entertainer’s dream. The kitchen boasts impressive highlights, including a double oven, gas stovetop, quartz countertops, convenient pullouts, and an incredible pantry. The living area is equally impressive with cathedral ceilings, LPV floors, a modern fireplace, and a well-appointed wet bar area. The spacious primary suite offers beautiful lake views, a generous walk-in closet, and a large ensuite with a walk-in shower. As you enter from the garage, you’ll find a drop zone with cabinets and a laundry room equipped with both electric and gas options. The large three-car garage is complete with hot and cold hose bibs, and there’s even a beach bathroom with lake access. Step outside to enjoy the marvelous covered patio with a gas line, an efficient SPR system, and a boat dock with a hydraulic lift. The house boasts LP siding and weather-resistant fiberglass windows by Kolbe. All of this is nestled alongside an 80-acre spring-fed lake, offering a wealth of recreational opportunities such as boating, fishing, water skiing, wakeboarding, and jet skiing.
Like-New Beach Home on Bennington Lake with a Pool
5 Bedrooms | 5 Bathrooms | 4,861 Square Feet | $1,785,000
Address: 12717 North 179th Street, Bennington | Listed By: The Rensch Group
Welcome to this stunning one-year-old beach home meticulously crafted by Maxim Homes, nestled on the shores of fabulous Bennington Lake. This world-class residence boasts a thoughtfully designed floorplan and high-end finishes and appliances throughout. Prepare to be captivated by the unmatched primary suite, complete with a double-sided fireplace, spa-like bathroom, heated floors, and a completely customized multi-tiered closet with a private washer/dryer area. The home theater provides the perfect space for entertainment, while the gorgeous pool and outdoor living area with a fire pit and patio create an oasis for relaxation. The lake views are truly breathtaking, visible through oversized windows with automated blinds. The chef-inspired kitchen is a culinary dream, featuring high-end appliances, a pot filler, Euro-style custom cabinetry, a waterfall edge quartz island, and a meticulously customized pantry and mudroom. The walkout lower level adds to the allure with a wet bar, a wine bar, a private home theater, and an exercise room. Two additional bedroom suites with baths and a second laundry room provide convenience and comfort. With a five-car garage and extra storage, this home offers everything you could desire and more.
Stunning New Build from H3 Custom Homes Coming 2024
5 Bedrooms | 3 Bathrooms | 1,849 Square Feet | $625,000
Address: 5515 North 208 Avenue, Omaha | Listed By: The Jacobsen Group
The Harney by H3 Custom Homes is a truly impressive residence that exudes charm and elegance from the moment you arrive. The harmonious combination of natural wood and stone elements creates a striking curb appeal that will captivate residents and guests alike. As you enter through the garage, you’ll be greeted by a convenient mudroom offering access to both the laundry room and the kitchen. The kitchen itself is a chef’s dream, providing ample space, high-quality finishes, and an inviting island overlooking the great room. The great room boasts a cozy fireplace, luxury vinyl plank floors, towering tray ceilings, and an abundance of natural light streaming through large windows. The primary suite is a true sanctuary, featuring tray ceilings and a custom shower, complemented by a double vanity. With a seamless view of the backyard through an oversized window, the lower level offers endless entertaining possibilities with its large rec room and bar. Photos are from a previous build; anticipated completion for this masterpiece is scheduled for spring 2024.
Find Your Modern Marvel?
If you’re still searching for your dream home, whether modern or traditional, contact us to get connected with one of our agents!
In the meantime, check out our advanced search or map search tools, which allows you to narrow down your home search by style, amenities, age, size, location and more.

